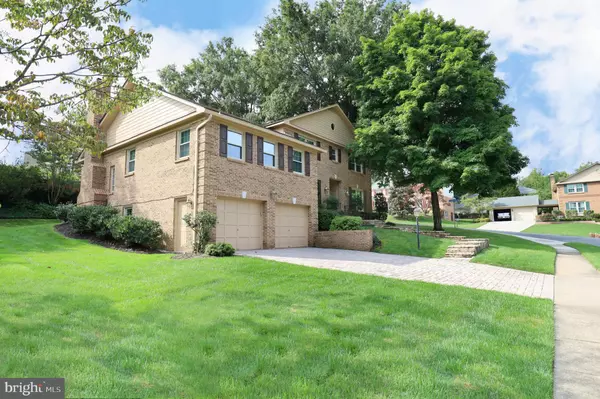For more information regarding the value of a property, please contact us for a free consultation.
Key Details
Sold Price $1,150,000
Property Type Single Family Home
Sub Type Detached
Listing Status Sold
Purchase Type For Sale
Square Footage 4,644 sqft
Price per Sqft $247
Subdivision Ridgelea Hills
MLS Listing ID VAFX2089960
Sold Date 11/04/22
Style Split Level
Bedrooms 6
Full Baths 4
Half Baths 1
HOA Fees $15/ann
HOA Y/N Y
Abv Grd Liv Area 3,604
Originating Board BRIGHT
Year Built 1977
Annual Tax Amount $11,047
Tax Year 2022
Lot Size 0.270 Acres
Acres 0.27
Property Description
This Stately Colonial Split level with nearly 4500 sq. ft. of living space is the largest model this builder built.
The Primary bedroom suite is just a few feet up from the main level and through the double door entry you find a 24'x18' room with a dressing area, luxury bathroom and his and her closets. The next level up has 4 large bedrooms, 2 full baths and a laundry room fully equiped with washer and dryer. The kitchen appliances were all replaced in 2019 and all the hardwood floors on this level were refinished in 2020. This large home has 2 zoned heating and cooling. The attic Heat Pump was replaced just last year.
Location
State VA
County Fairfax
Zoning 120
Direction Northwest
Rooms
Other Rooms Living Room, Dining Room, Bedroom 2, Bedroom 3, Bedroom 4, Kitchen, Family Room, Foyer, Breakfast Room, Bedroom 1, Exercise Room, Recreation Room, Bedroom 6, Bathroom 2, Bathroom 3
Basement Daylight, Partial, Full, Garage Access
Main Level Bedrooms 1
Interior
Interior Features Breakfast Area, Crown Moldings, Exposed Beams, Floor Plan - Traditional, Kitchen - Eat-In, Kitchen - Table Space, Pantry, Recessed Lighting
Hot Water Natural Gas
Cooling Zoned, Central A/C
Flooring Solid Hardwood
Fireplaces Number 1
Equipment Built-In Microwave, Dishwasher, Disposal, Dryer, Refrigerator
Furnishings No
Window Features Double Pane
Appliance Built-In Microwave, Dishwasher, Disposal, Dryer, Refrigerator
Heat Source Natural Gas
Laundry Upper Floor, Washer In Unit, Dryer In Unit
Exterior
Parking Features Garage - Front Entry, Garage Door Opener
Garage Spaces 2.0
Utilities Available Multiple Phone Lines, Natural Gas Available, Water Available, Sewer Available
Water Access N
View Garden/Lawn
Roof Type Architectural Shingle
Street Surface Black Top
Accessibility None
Road Frontage City/County
Attached Garage 2
Total Parking Spaces 2
Garage Y
Building
Lot Description Corner, Cul-de-sac, Landscaping, Private, Premium
Story 4
Foundation Slab
Sewer Public Sewer
Water Public
Architectural Style Split Level
Level or Stories 4
Additional Building Above Grade, Below Grade
Structure Type Dry Wall
New Construction N
Schools
Elementary Schools Mantua
Middle Schools Frost
High Schools Woodson
School District Fairfax County Public Schools
Others
Pets Allowed Y
HOA Fee Include Common Area Maintenance,Insurance
Senior Community No
Tax ID 0584 28 0043
Ownership Fee Simple
SqFt Source Assessor
Acceptable Financing Assumption, Cash, Conventional, Wrap
Horse Property N
Listing Terms Assumption, Cash, Conventional, Wrap
Financing Assumption,Cash,Conventional,Wrap
Special Listing Condition Standard
Pets Allowed No Pet Restrictions
Read Less Info
Want to know what your home might be worth? Contact us for a FREE valuation!

Our team is ready to help you sell your home for the highest possible price ASAP

Bought with Michael J Roschke • KW Metro Center
GET MORE INFORMATION





